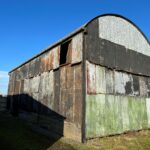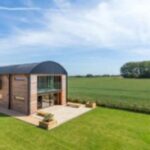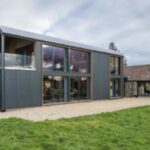New Future For Old Buildings
An outline planning application is currently being prepared for permission to convert a traditional Dutch barn into a stylish and energy efficient residential dwelling. Situated on the Duchy’s Needwood Estate in Staffordshire, the barn currently sits adjacent to Forest Road Farmhouse. It was built in the 1920s but has, for several years, been used simply for storage and is now in danger of disappearing from the landscape.
Working with local architects, surveyors and craftspeople, the Duchy team is hoping to retain the building’s original form, including the curved roof, overarching iron frame and angle iron circular bow-trusses. Early pre-application discussions with the local authority have been positive and the team hopes to submit a formal application for outline planning permission before the end of the year.
Commenting on the project, Duchy Head of Rural Development Lara Thompson said: “Dutch barns were a key feature of the UK’s agricultural tradition between 1880 to 1940, but they are fast disappearing. The Duchy is therefore keen to explore ways in which they can be repurposed for the contemporary use. Sustainability and energy efficiency are critical success factors for any design proposals, so we are considering ways in which we might ‘wrap’ the external envelope, maximise the internal space and optimise access to natural light throughout. We believe that any design proposals should be kept simple as the principal aim is to celebrate the existing form of the structure.”
The Duchy estimates that there are only a handful of Dutch barns still standing across its rural estates and is keen to explore ways in which this traditional building form can be brought back into use for future generations.
The Dutch barn at Forest Road originally formed part of a working farm on this site but the original farmhouse was converted to a residential family home in 2013. The property has been let to the same tenant since that date.


