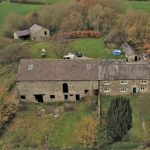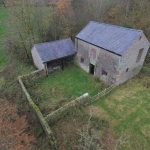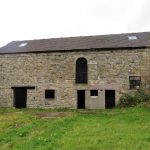Planning Success For Bantons Barn
The Duchy of Lancaster has secured planning consent for the conversion of a disused barn, stable block and cart-shed on its Wyreside estate in Lancashire into three new residential dwellings.
The buildings in question are located at Bantons Farm, a steading which includes a two-storey farmhouse with an attached bank barn, as well as a single-storey stone outbuilding and a detached two-storey stable block with adjacent cart shed. Although the farmhouse itself is Grade II Listed and dates back to 1747, the other buildings were built approximately 100 years later and have been sitting empty and unused for several years. By bringing these redundant buildings back into active use, the Duchy aims to preserve their architectural heritage while providing much-needed new housing for the local community.
Duchy Head of Rural Development Lara Thompson said: “As an organisation the Duchy believes wholeheartedly in retaining and repurposing these beautiful old farm buildings which are at the end of their commercial use. Many of them are still architecturally important as markers of the history of farming in this country and an intrinsic part of the local landscape. The redevelopment proposals for Bantons Barn will be sensitively developed to ensure we retain as much of their original fabric and design features as possible. Working closely with the architect and advisors, we will look to use traditional materials and finishes in combination with environmentally friendly technology to create energy efficient family homes which are fit for the 21st century and beyond.”
Bantons Barn is located on Chipping Road approximately half a mile south of the picturesque village of Dolphinholme and seven miles south of the historic city of Lancaster. It is part of the Duchy’s Wyreside estate which, together with estates in Whitewell, Myerscough and Salwick, makes up the historic Lancashire Survey.


